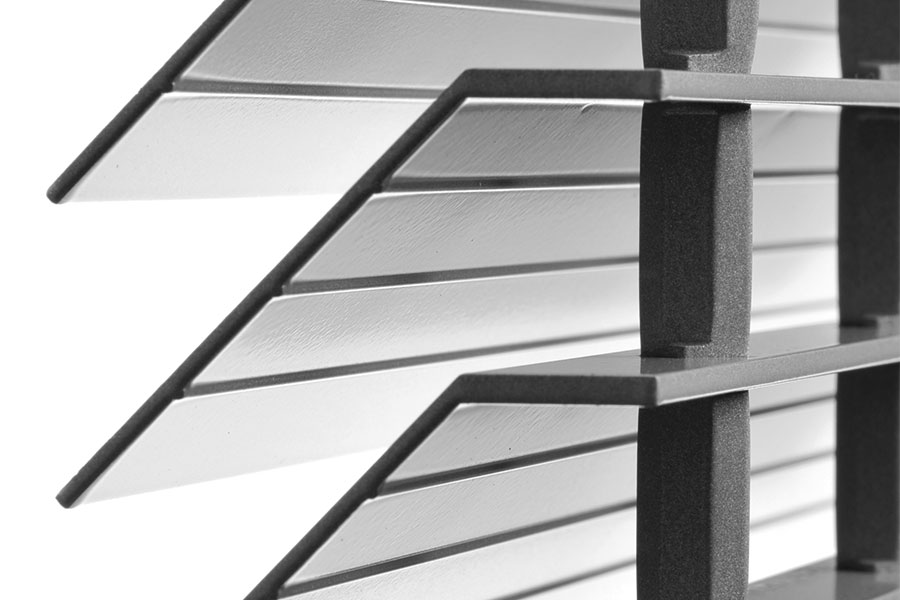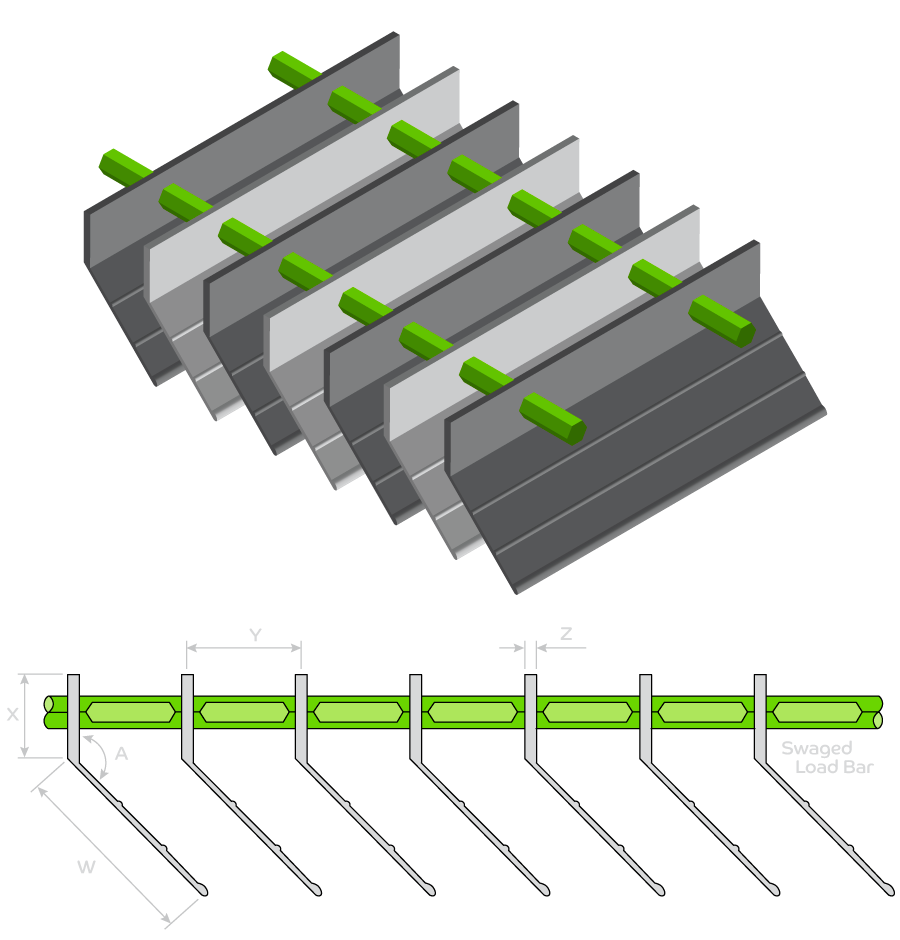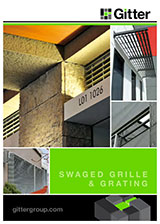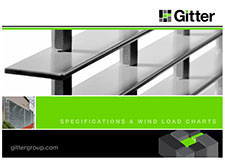Swaged Louvres

Swaged louvre panels are made up of angled extruded aluminium profiles, transected by square cross bars and fixed in place by crimping. There are a range of profile sizes and spacings available. These louvre panels are commonly used for sunshading, screening and ventilation.
Louvre panels are custom made for installation onsite and can be connected to structural steel, concrete or any general structure. This system is commonly used on carparks, office or apartments window awnings and shades, or as plantroom screening.
Our louvre range can be combined with 30mm pitch intermediate flat bars to create our trafficable louvre range. This system is engineered for the use as walkways for cleaning windows or maintenance that can double as awnings or sunshades.
Panels can be mounted horizontally or vertically to suit project requirements.
Profiles & Specifications

| Product Code 3mm blades |
Blade Drop “W” (mm) |
Toe Depth “X” (mm) |
Blade Angle “A°” |
Blade Pitch* “Y” (mm) |
Thickness “Z” (mm) |
Trafficable Yes / No |
| SL 6032 / 100-60 | 60 | 32 | 100° | 60 | 3 | ✗ |
| SL 4520 / 135-30 | 45 | 20 | 135° | 30 | 3 | ✗ |
| SL 4520 / 135-60 | 45 | 20 | 135° | 60 | 3 | ✗ |
| SL 6020 / 135-30 | 60 | 20 | 135° | 30 | 3 | ✗ |
| SL 6020 / 135-60 | 60 | 20 | 135° | 60 | 3 | ✗ |
| SL 6032 / 135-30 | 60 | 32 | 135° | 30 | 3 | ✓ |
| SL 6032 / 135-60 | 60 | 32 | 135° | 60 | 3 | ✗ |
| SL 6040 / 135-30 | 60 | 40 | 135° | 30 | 3 | ✓ |
| SL 6040 / 135-60 | 60 | 40 | 135° | 60 | 3 | ✗ |
| SL 8020 / 135-30 | 80 | 20 | 135° | 30 | 3 | ✗ |
| SL 8020 / 135-60 | 80 | 20 | 135° | 60 | 3 | ✗ |
| SL 8032 / 135-30 | 80 | 32 | 135° | 30 | 3 | ✓ |
| SL 8032 / 135-60 | 80 | 32 | 135° | 60 | 3 | ✗ |
| SL 6032 / 160-30 | 60 | 32 | 160° | 30 | 3 | ✓ |
| SL 6032 / 160-60 | 60 | 32 | 160° | 60 | 3 | ✗ |
| Please Note: Standard swaged load bar spacing is 100mm. 200mm spacing is also available – please use prefix "SL2" to specify. *90mm & 120mm blade pitch ("y") is also available. Use suffix "-90" or "-120" as required. Eg SL 6032 / 160-120 | ||||||


